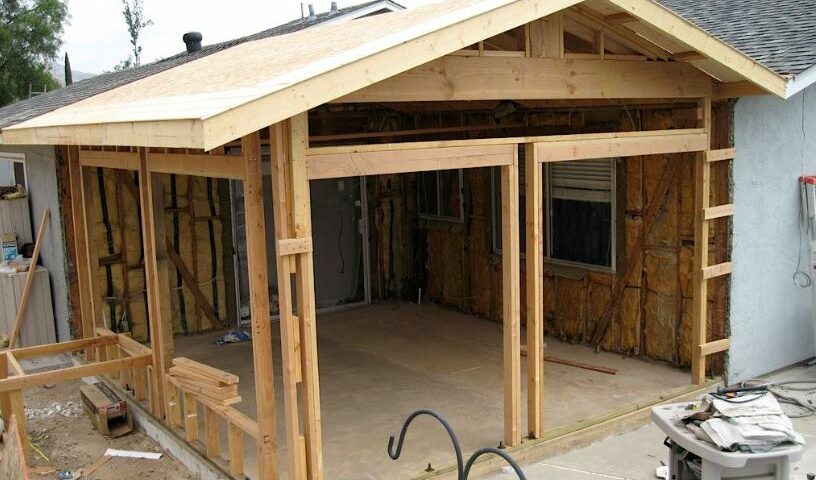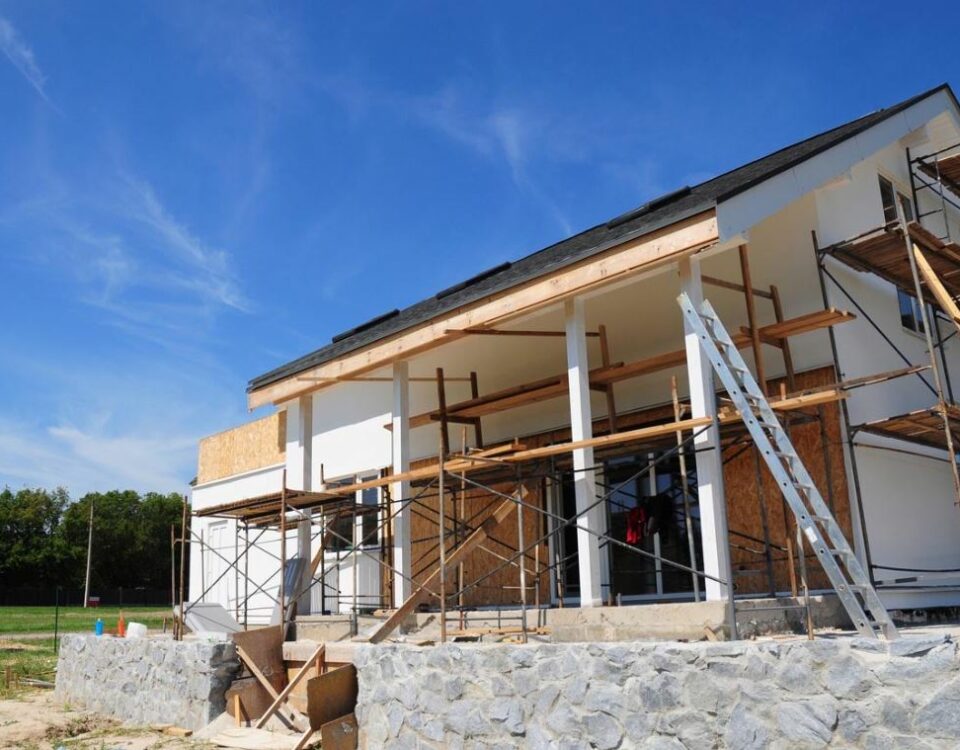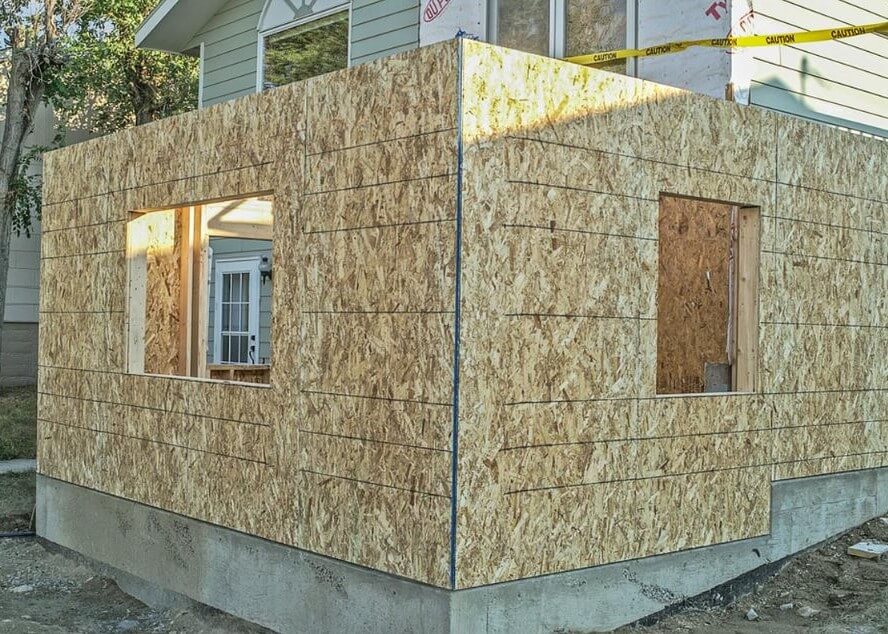
Understanding Room Addition Regulations: A Homeowner’s Guide
April 19, 2024When undertaking a room addition, one of the most crucial stages is the integration of utility connections. This includes but is not limited to, electrical wiring, plumbing systems, heating, ventilation, air conditioning (HVAC), and possibly gas lines. Each of these components are paramount to the seamless functionality of the new space, demanding meticulous planning and execution.
In order to ensure that these systems are installed efficiently and safely, adhering to all relevant building codes, it is critical to understand the foundational principles and procedures involved. We shall now embark on a comprehensive exploration of these essential steps, providing an invaluable resource for those contemplating or currently in the process of a room addition.
Understanding Utility Connections
What exactly are utility connections, and why are they indispensable for your room addition project?
Utility connections refer to the installation or extension of essential services such as electricity, water, gas, and sewerage to your new space. They are crucial as they provide the necessary infrastructure for the room to be functional and habitable.
A room addition without proper utility connections is like a car without an engine. It may look good, but it won’t serve its intended purpose.
The process involves careful planning and adherence to safety regulations and building codes. It requires the expertise of licensed professionals who understand the complexities involved, ensuring a smooth and efficient execution.
Therefore, understanding utility connections is key to a successful room addition project.
Managing Your Room Addition Utilities
Successfully managing your room addition utilities necessitates a meticulous understanding of each utility’s requirements, the existing infrastructure, and the procedures involved in extending these services to your new room.
It’s crucial to consider the capacity of the current system and whether it can accommodate the additional load. This includes evaluating the electrical, plumbing, and HVAC systems, and ensuring they’re up to code. Involving professionals early in the process can help identify potential issues and provide solutions. They will also guide you on the necessary permits and inspections.
Careful planning and coordination with utility providers and contractors is vital to prevent disruptions and ensure a seamless integration of your room addition into the existing utility network.
Understanding Room Addition Regulations: A Homeowner’s Guide




