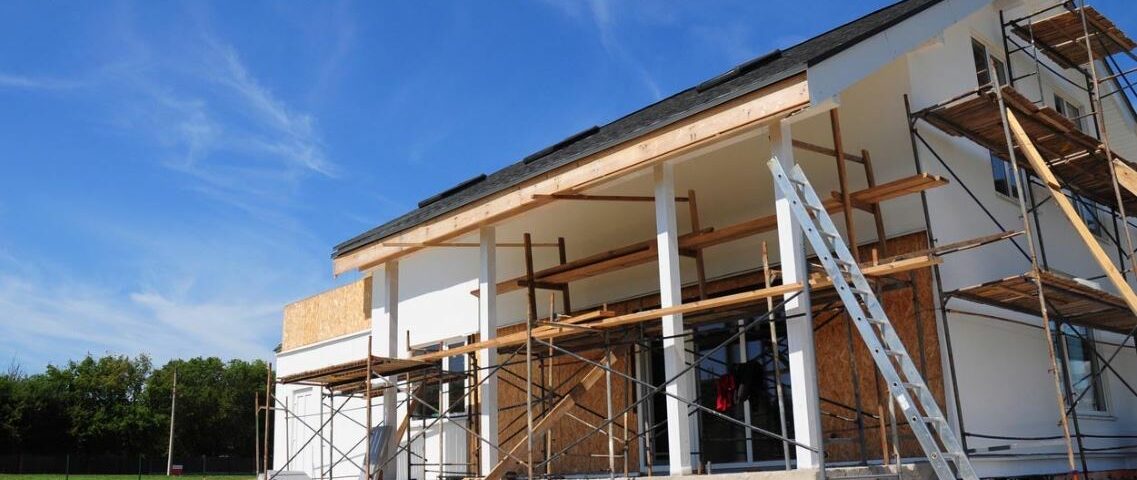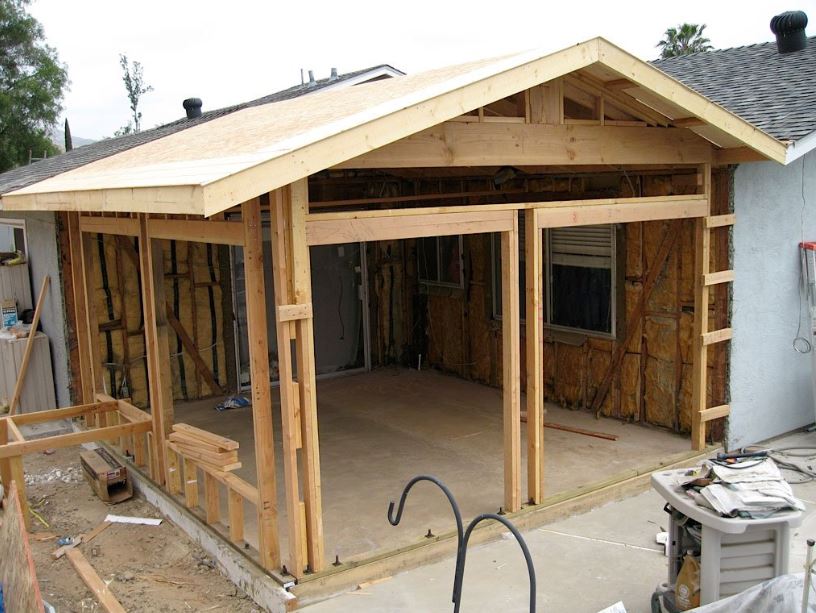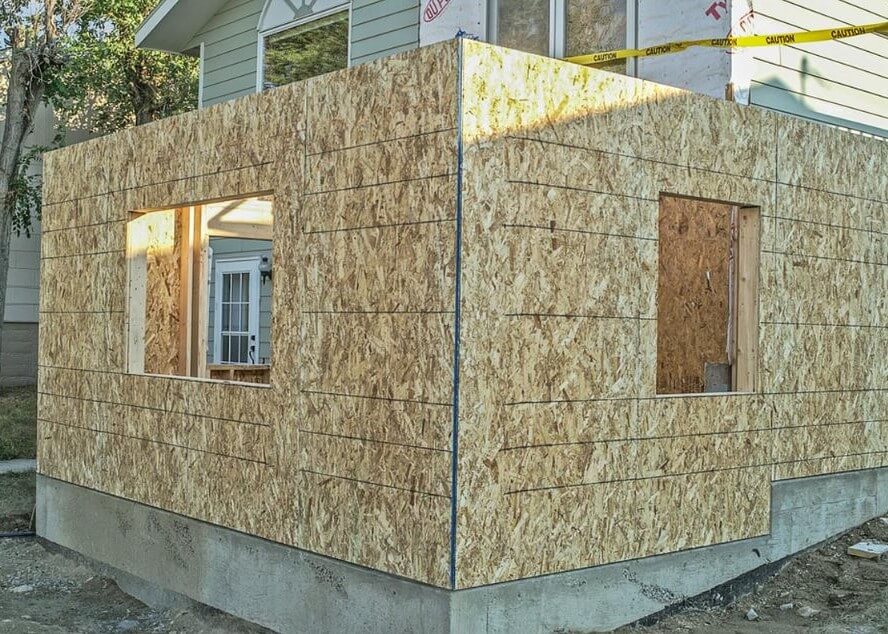
Choosing the Right Windows and Doors for Your Room Addition
April 19, 2024
Utility Connections: Essential Steps for Your Room Addition
April 19, 2024As a homeowner contemplating a room addition, it is imperative to understand the legal and regulatory landscape that governs such projects. This encompasses a broad spectrum of elements including building codes, zoning laws, and permitting requirements, all of which can significantly impact your project’s feasibility, design, and cost.
A failure to comply can result in costly penalties, project delays, and even legal action. Proper understanding and adherence to these regulations not only ensure your project’s compliance but also contribute to the safety and integrity of your home.
In the ensuing discourse, we will systematically explore these aspects to equip you with the necessary knowledge to navigate this complex terrain.
Navigating Building Codes and Zoning Laws
In the labyrinth of home renovation, understanding and navigating building codes and zoning laws is a crucial yet often overlooked aspect that can significantly influence the planning and execution of your room addition project.
These laws, established by local, state, and federal authorities, are implemented to ensure structural safety, health standards, and quality of life. Building codes stipulate the minimum standards for the design, construction, and alteration of buildings. They dictate parameters such as room size, ceiling height, electrical wiring, and plumbing systems.
Zoning laws, on the other hand, regulate land use and can influence the location and size of your room addition. Ignoring these regulations can lead to fines, project delays, and even legal repercussions. Therefore, it’s prudent for homeowners to consult with a professional or conduct thorough research before embarking on a home renovation project.
Understanding Permitting Requirements
Delving into the realm of permitting requirements is essential as it forms a crucial step in any room addition or renovation project. These requirements vary from one jurisdiction to another, hence it’s crucial to consult with your local building department for accurate information.
Typically, permits are required to ensure the planned construction complies with local building codes, zoning laws, and safety regulations. This process may involve submitting detailed architectural plans, paying fees, and undergoing inspections during and after the project.
Failure to adhere to these procedures can result in fines, delays, and possibly the removal of the addition. Therefore, understanding and respecting permitting requirements is fundamental to the smooth execution of any home improvement project.
Utility Connections: Essential Steps for Your Room Addition
Choosing the Right Windows and Doors for Your Room Addition




