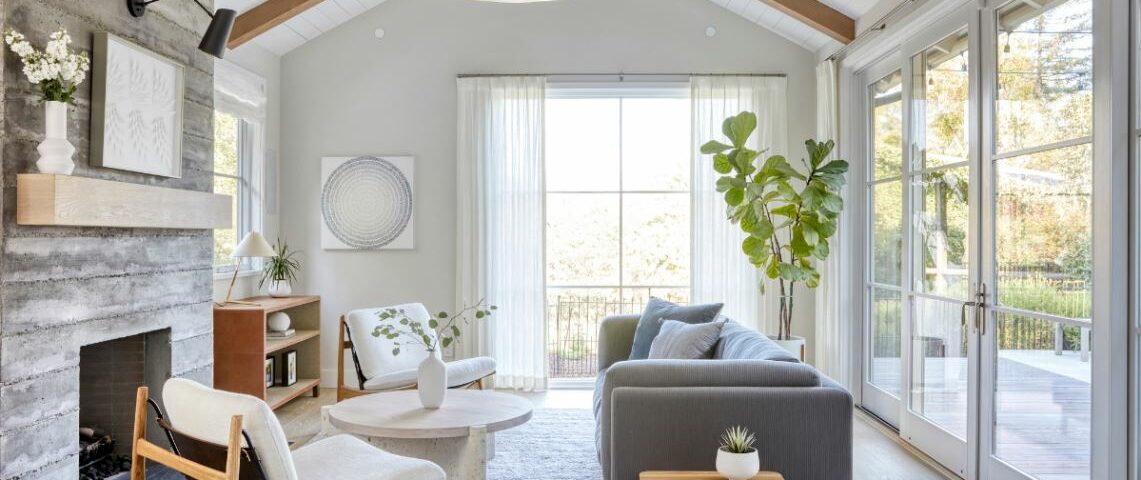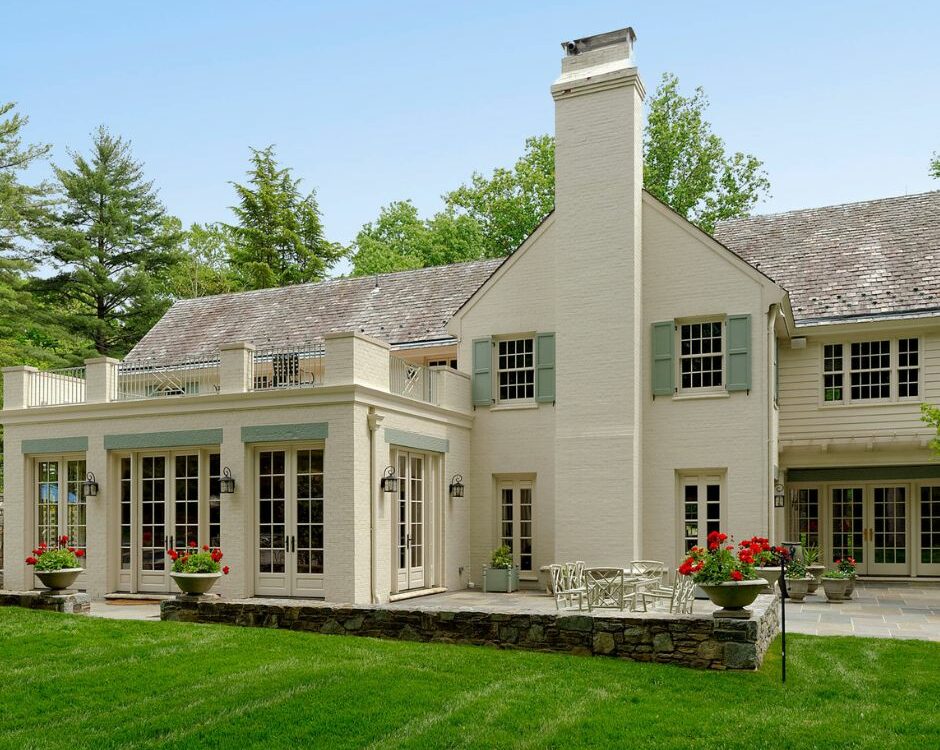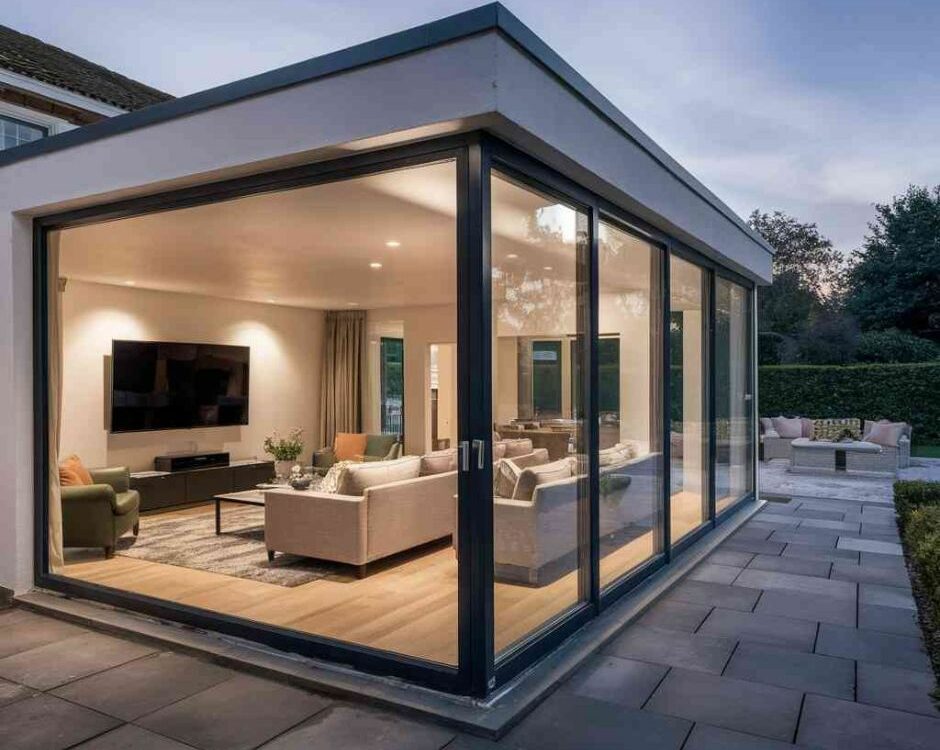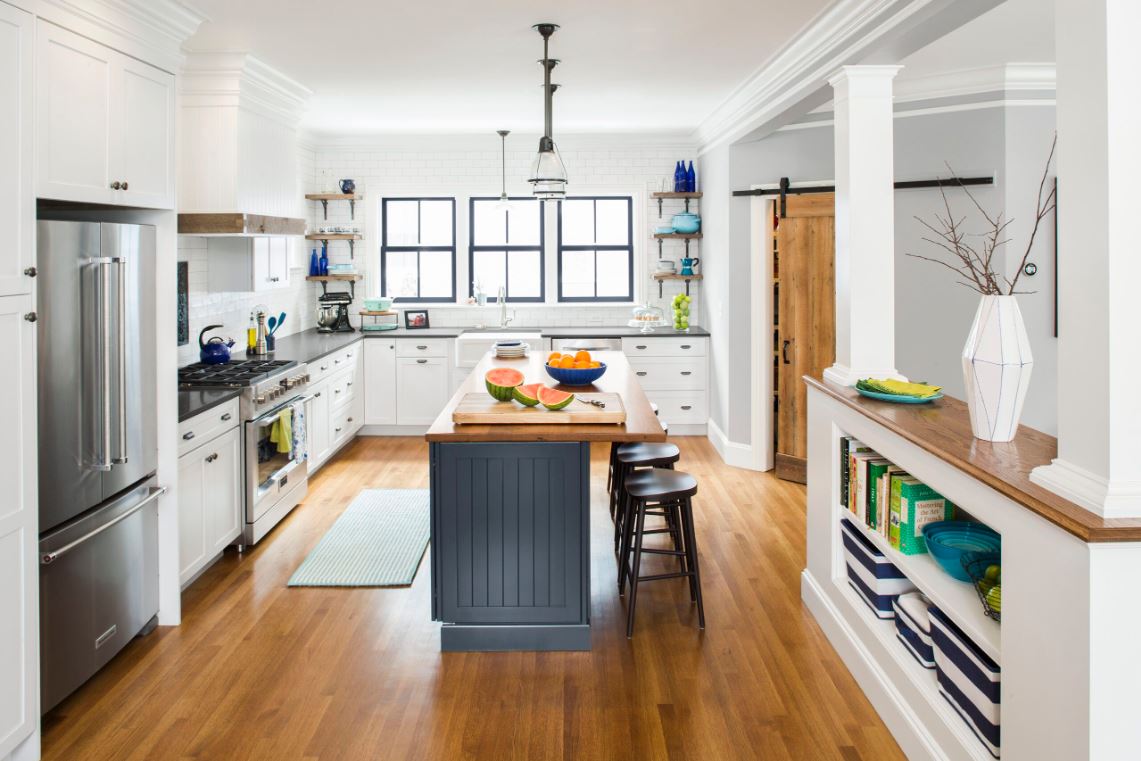
Diy Projects That Will Let You Transform Your Kitchen Without Breaking The Bank
June 19, 2023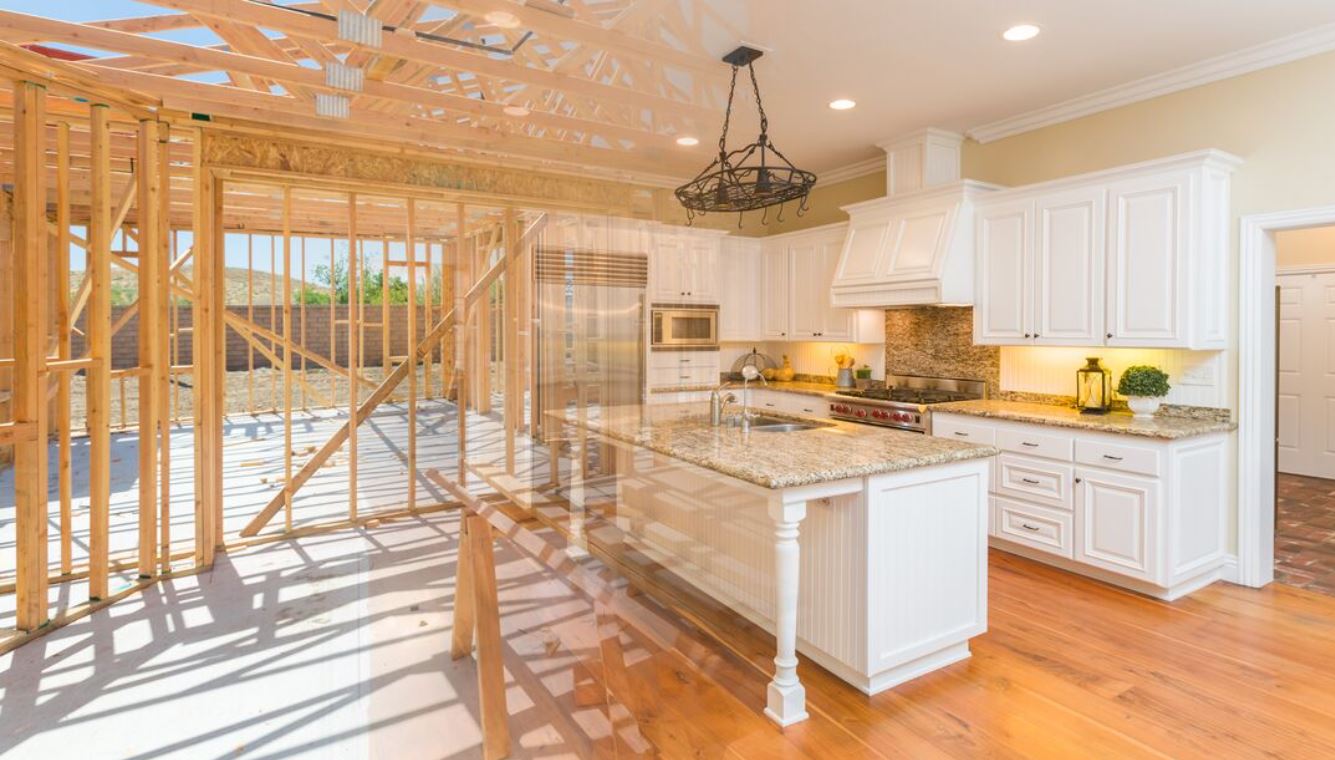
Everything You Need To Know Before Building A Family Room Addition
June 19, 2023Room additions are a significant investment for homeowners in Los Angeles. Whether it’s to accommodate growing family needs or simply to add more space, room additions require careful planning and consideration. The design of the new room should not only enhance the functionality and value of the property but also comply with building codes and regulations.
When considering a room addition, one of the first things to determine is the size and layout of the new space. This will depend on factors such as available land, budget, and purpose of the room. Homeowners must consider how they want to use this new space alongside their current living areas while keeping in mind that any changes made must be in accordance with local building regulations.
Additionally, it is important to choose a skilled contractor who can provide expert advice on how best to utilize the available space without compromising structural integrity or safety. In this article, we will discuss some key design considerations that homeowners should keep in mind when planning for a successful room addition project in Los Angeles.
Size and Layout of the New Room
The size and layout of the new room should be one of the primary considerations when planning a room addition.
The first step is to evaluate the needs of the occupants and determine what functions the new space will serve.
For instance, if it is intended to be a bedroom, then it must be large enough to accommodate a bed, dresser, closet, and potentially other furniture items that are necessary for comfort.
Additionally, it is important to consider how the new room will integrate with the existing architectural style of the home.
This can involve selecting materials that match or complement those used in other parts of the house or choosing design elements that harmonize with existing details such as trim work or molding.
By taking these factors into account during planning stages, homeowners can ensure that their new room not only provides functional benefits but also enhances overall aesthetic appeal and adds value to their property.
Purpose and Function of the New Room
Understanding the intended use and purpose of the additional space is crucial for ensuring that the new room seamlessly integrates with the existing structure and meets the needs of its occupants. Before embarking on a room addition project, it is important to consider how the new space will be used.
Will it serve as an extension of an existing living area or will it be designated for a specific function such as a home office, gym, or playroom? Determining this early on in the planning process will help guide decisions regarding layout, lighting, electrical systems, and HVAC requirements.
Once you have determined the primary function(s) of your new room addition, you can begin to think about how best to design it. Consideration should be given to elements such as natural light sources, storage needs, traffic flow patterns, and any unique features required by its intended use.
For example, if your new room addition will serve as a home theater or music studio, soundproofing may need to be incorporated into its construction. By carefully considering these factors during the design phase of your project you can ensure that your new room addition not only enhances the livability of your home but also adds value to your property.
Compliance with Building Codes and Regulations
When planning for a room addition, it is essential to ensure compliance with building codes and regulations. This involves obtaining the necessary permits from local authorities to commence construction.
Additionally, it is imperative to ensure safety and structural integrity of the new room, as non-compliance can pose significant risks such as fire hazards, collapse or other forms of damage. Therefore, adherence to building codes and regulations should be taken seriously in order to prevent any potential issues that may arise in the future.
Obtaining Necessary Permits
To obtain the necessary permits for a room addition in Los Angeles, it is important to carefully review and follow all relevant building codes and regulations established by the city. The process of obtaining permits can be complex and time-consuming, but it is essential to ensure that the project is legal and safe. Failure to obtain proper permits can result in fines, delays, or even legal action.
The first step in obtaining necessary permits for a room addition is to determine which agencies are responsible for issuing them. This may include local zoning departments, building departments, health departments, fire departments, or other regulatory bodies. Each agency will have its own set of requirements that must be met before a permit can be issued.
It is important to work closely with these agencies throughout the permitting process to ensure compliance with all regulations and avoid any unnecessary delays or complications.
Ensuring Safety and Structural Integrity
In order to ensure the structural integrity and safety of a building, it is imperative that all construction materials and methods adhere to industry standards and protocols. This is especially important when it comes to room additions in Los Angeles where earthquakes can occur.
To ensure safety and stability, here are three considerations during the design process:
1. Foundation: The foundation of any structure is crucial in providing support and stability. When adding a new room, the foundation must be strong enough to withstand both the weight of the new addition as well as any potential seismic activity.
2. Framing: The framing of a room addition should be done using high-quality materials such as lumber that meets industry standards for strength and durability. Additionally, proper techniques should be used to ensure that all components are securely fastened together.
3. Roofing: The roofing system should also meet industry standards for both wind resistance and fire safety. Proper installation techniques should be used to prevent leaks or damage from rainwater or extreme weather conditions.
By adhering to these considerations during the design process, homeowners can rest assured that their new room addition will not only look great but will also provide a safe living space for themselves and their families for years to come.
Frequently Asked Questions
What is the average cost of a room addition in Los Angeles?
The average cost of a room addition in Los Angeles can range from $80,000 to $200,000 or more depending on various factors such as the size of the addition, materials used, and labor costs. It is important for homeowners to obtain multiple quotes and consider all expenses before embarking on a room addition project.
How long does it typically take to complete a room addition project?
Time taken to complete a room addition project varies depending on factors like size, complexity, and approval processes. However, generally it takes between 3-6 months for an average sized project. “Rome wasn’t built in a day,”so patience is key.
What are some common mistakes to avoid during the room addition process?
Common mistakes to avoid during a room addition process include failing to obtain necessary permits, ignoring building codes and zoning regulations, not considering the impact on neighboring properties, underestimating costs and timelines, and neglecting to hire experienced professionals.
Will a room addition increase the overall value of my home?
Adding a room to your home can increase its overall value, but the extent of this increase depends on several factors such as location, size, and design. Consult with a professional for accurate valuation.
Are there any zoning restrictions or neighborhood covenants I should be aware of before starting a room addition project?
Before starting a room addition project, it is important to research local zoning restrictions and neighborhood covenants. These regulations can impact the size, placement, and design of your addition. Failure to comply may result in fines or legal action.
Conclusion
After considering the size and layout of a room addition, as well as its purpose and function, it is important to ensure that the project complies with all relevant building codes and regulations. Failure to do so can result in costly fines or even legal action. It is essential to work with an experienced contractor who understands the complexities of Los Angeles building codes and can guide you through the permitting process.
When designing a room addition in Los Angeles, it is important to keep in mind that every project is unique and requires careful attention to detail. Just like a skilled artist who carefully chooses their colors and brushstrokes, an expert contractor will carefully plan and execute each step of your project.
By working with a knowledgeable team, you can be confident that your room addition will not only meet your needs but also add value to your home – just like a beautiful painting adds depth and complexity to a room.
Everything You Need To Know Before Building A Family Room Addition

