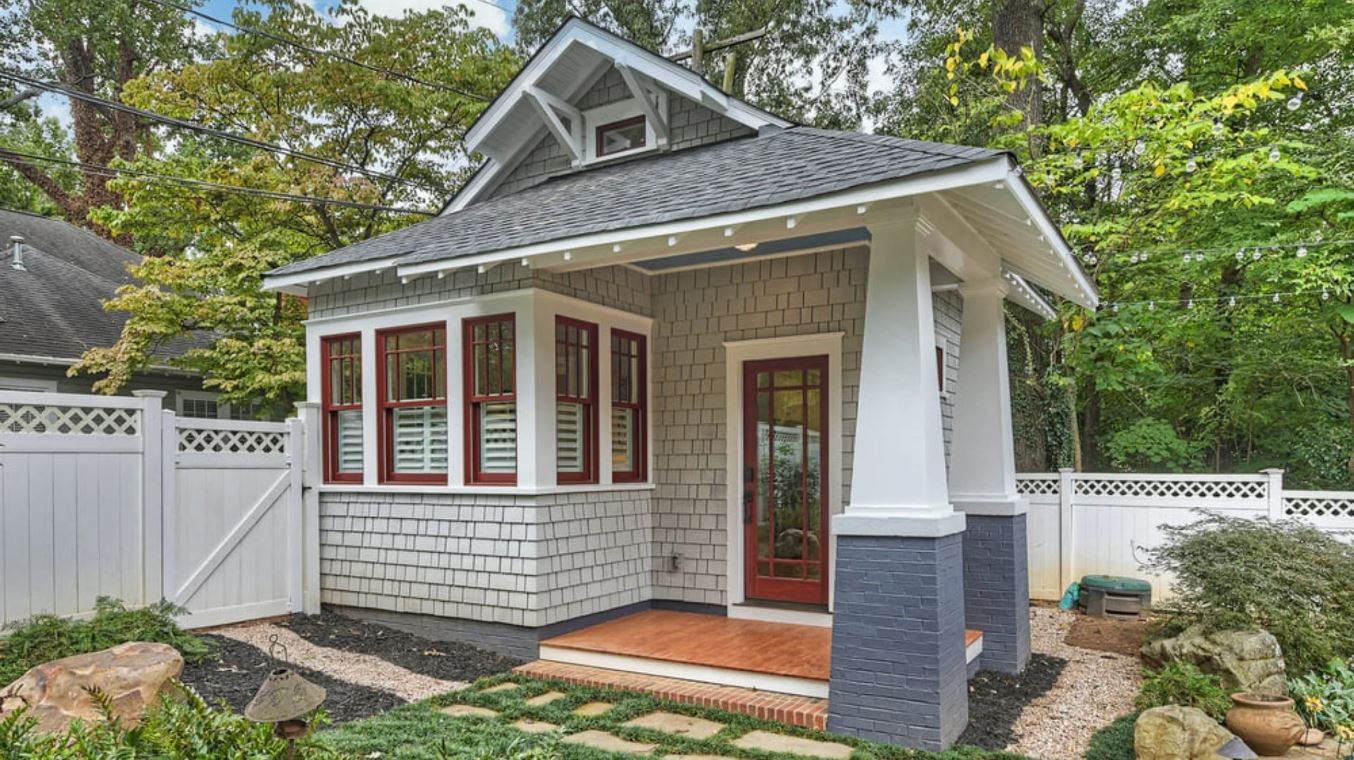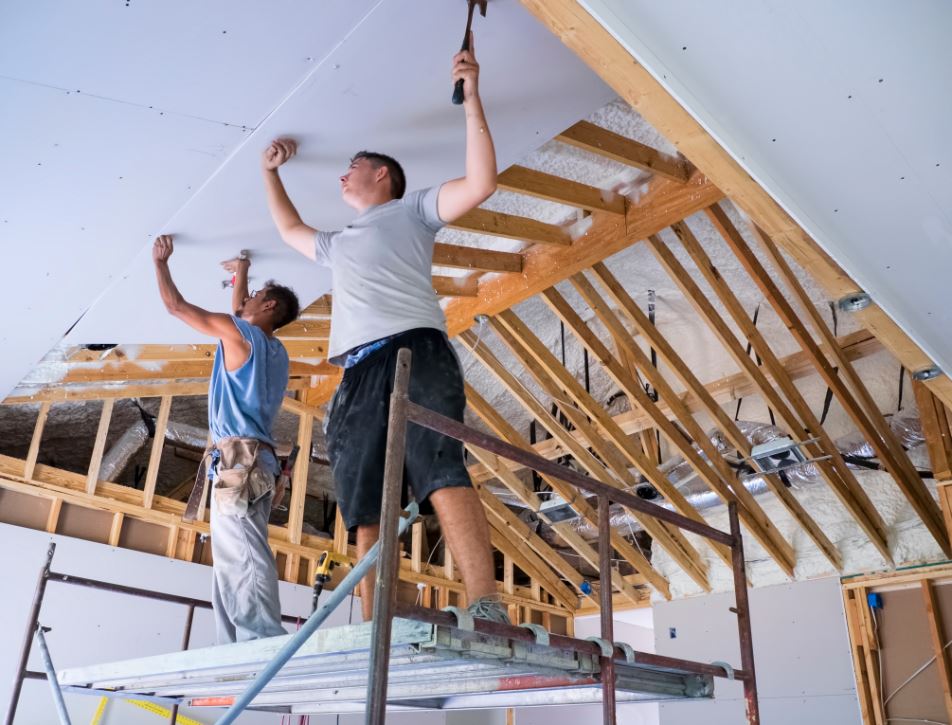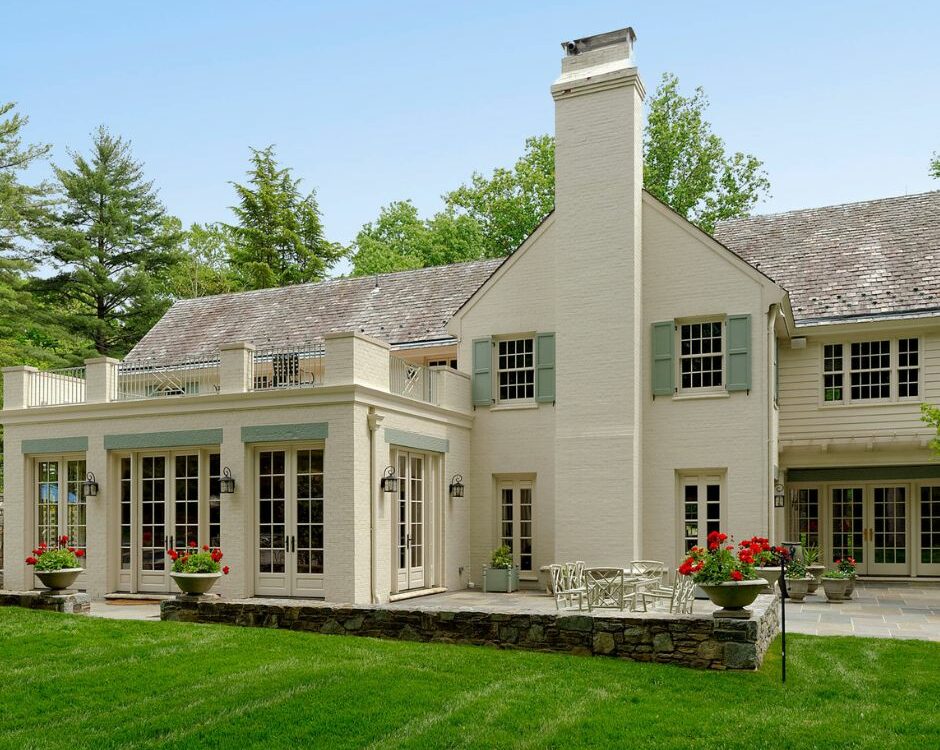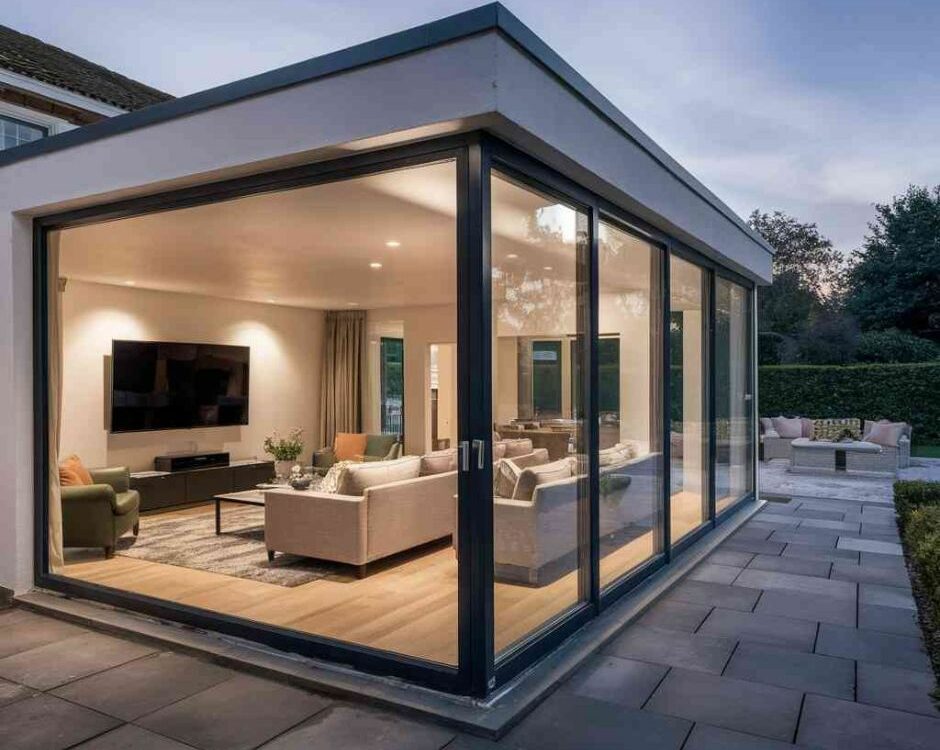
Exploring Different Types Of Family Room Additions & Their Benefits
June 19, 2023
What Are The Common Challenges Of Installing A Room Addition?
June 19, 2023Building a family room addition is a significant investment that requires careful planning and execution. It is more than just adding an extra room to your home; it requires a comprehensive approach that considers the structural integrity of your property, local building codes, and your family’s needs.
Constructing a family room addition involves several critical steps that should be followed meticulously to ensure that you achieve the desired outcome.
Like any other construction project, building a family room addition can be overwhelming, especially if you don’t know where to start. However, with proper planning and preparation, the entire process can be seamless. The key is to take things one step at a time while remaining focused on your end goal.
This article outlines the essential steps involved in constructing a family room addition from planning and preparation to construction process and post-construction. Whether you’re looking to add value to your property or create more space for your loved ones’ comfort, this guide provides valuable insights into what it takes to build a successful family room addition.
Planning and Preparation
The initial phase in constructing a family room addition involves thorough planning and preparation, which requires careful consideration of the available space, budget, and necessary permits. It is important to determine the purpose of the addition and how it will be used in order to ensure that it meets the needs of the family. This includes considering factors such as lighting, heating and cooling, electrical outlets, flooring options, and any other features that may be desired.
Once these factors have been determined, it is necessary to create a detailed plan for the construction process. This involves working with an architect or builder to develop blueprints that outline the design of the addition, including its size, shape, and orientation. The plan should also include details on materials needed for construction as well as an estimated timeline for completion.
Additionally, obtaining necessary permits from local authorities is crucial before beginning any work on the project. By taking these steps early on in the process, homeowners can ensure that their family room addition is not only functional but also aesthetically pleasing while complying with all relevant regulations.
Construction Process
During the construction process, various tasks are carried out to create a family room addition.
The first step is excavation, where the site is cleared of debris and leveled to form a solid foundation.
Afterward, the foundation is laid by excavating trenches for footings and pouring concrete into them.
Once the concrete has set, framing can begin by assembling structural components such as walls, floors, and roof trusses.
After framing has been completed, roofing can begin by installing sheathing on top of the rafters or trusses.
This ensures that the roof will be sturdy enough to hold up against rain and snow.
Finally, electrical wiring and plumbing fixtures are installed before insulation and drywall are put in place.
This completes the construction process of a family room addition which adds value to your home while providing extra space for your family’s comfort and entertainment needs.
Post-Construction
Post-construction is a critical stage that involves various activities aimed at enhancing the functionality and aesthetics of your newly constructed family room addition.
One crucial aspect is cleaning and maintenance, which involves removing debris, dusting surfaces, and vacuuming rugs to ensure that the space remains clean and hygienic.
Decorating and furnishing are also essential elements that help enhance visual appeal by creating a cozy atmosphere while reflecting personal style preferences.
Ultimately, enjoying your new space entails using it for its intended purpose by spending quality time with family and friends while savoring the comfort and convenience it offers.
Cleaning and Maintenance
Unavoidably, the family room addition will require regular cleaning and maintenance to ensure its longevity and functionality. Keeping the new space clean is essential for maintaining a healthy living environment. Removing dust, dirt, and debris from surfaces can reduce allergy symptoms and respiratory issues. Regular vacuuming or sweeping of floors, wiping down furniture with a damp cloth, and dusting all surfaces should be done at least once a week.
In addition to cleaning, proper maintenance is crucial in preserving the quality of your family room addition. Here are some tips on how to maintain your new space:
– Inspect windows and doors regularly for any air leaks or damage
– Check for any cracks or damage to walls or ceilings
– Test smoke detectors monthly
– Schedule annual HVAC system maintenance with a licensed technician
By following these simple steps, you can ensure that your family room addition remains functional and comfortable for years to come. A well-maintained home is also more attractive when it comes time to sell. So take care of your investment by keeping it clean and properly maintained.
Decorating and Furnishing
To fully realize the potential of your expanded living space, careful consideration should be given to the selection and arrangement of furniture and decor.
When it comes to decorating and furnishing a family room addition, you want to create a warm and inviting atmosphere that reflects your personal style while also accommodating the needs of your family.
Start by selecting furniture pieces that are both comfortable and functional such as sofas, chairs, coffee tables, and storage solutions.
Consider incorporating different textures and patterns in your decor choices to add depth and interest to the room. Textiles like throw pillows, curtains, area rugs can also help bring color into the space while adding comfort.
Lighting is another important factor when designing your family room addition – aim for a mix of ambient lighting (like ceiling fixtures), task lighting (such as table lamps or floor lamps), and accent lighting (like wall sconces or candles) to create a cozy ambiance.
Finally, don’t forget about art and accessories which can add personality and character to the space. A gallery wall or statement piece above the sofa can make all the difference in creating an inviting space where everyone feels at home.
Enjoying Your New Space!
Once your newly expanded living space is fully furnished and decorated, it’s time to sit back, relax, and enjoy the fruits of your labor. Here are a few ways you can make the most out of your new family room addition:
– Host gatherings: With more space, you can now host larger gatherings with friends and family. Whether it’s a dinner party or game night, your new family room addition is perfect for entertaining.
– Create a cozy reading nook: Set up a comfortable chair or chaise lounge in a corner of your new space and create the perfect spot for reading or lounging.
– Use it as a home office: If you work from home or need a quiet place to focus on tasks, turn your family room addition into an office space that allows you to separate work from the rest of the house.
– Exercise at home: Set up exercise equipment such as yoga mats or weights to create an at-home gym in your new space.
– Enjoy movie nights: Turn your family room addition into a home theater by installing a large screen TV and comfortable seating.
By making use of these ideas (and others that suit your lifestyle), you’ll not only be able to enjoy more time with loved ones but also have additional ways to unwind after long days.
Your new family room addition will enhance both functionality and comfort in your daily life.
Frequently Asked Questions
How much does a family room addition typically cost?
The cost for a family room addition varies based on factors such as size, materials used, and labor costs. On average, it can range from $10,000 to $50,000 or more. It is recommended to get multiple quotes from licensed contractors before beginning the project.
Do I need a permit for a family room addition?
Permit requirements for a family room addition vary by location and the nature of the project. Contact your local building department to determine if a permit is needed, as failing to do so can result in costly fines and legal issues.
Can I add a family room addition to a two-story house?
Yes, it is possible to add a family room addition to a two-story house. However, it may require structural modifications and additional permits. Consult with a licensed contractor or architect for feasibility and compliance with local building codes.
How long does it usually take to complete a family room addition project?
The duration of a family room addition project varies depending on factors such as size, complexity, and local building regulations. However, typical timelines range from 3 to 6 months for completion of the construction process.
What kind of materials are typically used for a family room addition?
Typical materials used for a family room addition are dependent on factors such as budget, design, and location. However, commonly used materials include wood framing, drywall, insulation, roofing material, flooring options ranging from hardwood to carpeting and electrical wiring.
Conclusion
The construction of a family room addition involves several steps, from planning and preparation to the post-construction phase. Proper planning and preparation are essential to ensure that the project is completed on time and within budget.
The construction process consists of several phases, including excavation, foundation work, framing, electrical and plumbing installation, insulation and drywall installation, flooring installation, painting and finishing.
During the post-construction phase, final inspections are conducted to ensure that all building codes have been met. Additionally, cleaning up the job site is crucial to ensure safety in your home.
One interesting statistic about home additions is that according to a study by Remodeling Magazine in 2021, adding a mid-range family room addition can increase a home’s resale value by an average of $78,133.
In conclusion, constructing a family room addition involves careful planning and execution. It is important to hire experienced professionals who can guide you through each step of the process while adhering to all necessary regulations.
By investing in a family room addition project with careful consideration for design elements such as lighting or window placement before construction begins can result in increased comfort levels for your entire household. Moreover having an add-on like this could add significant value when it comes time for selling your property as it has been proven that additional living spaces are highly valued by potential buyers in today’s market.
What Are The Common Challenges Of Installing A Room Addition?
Exploring Different Types Of Family Room Additions & Their Benefits




