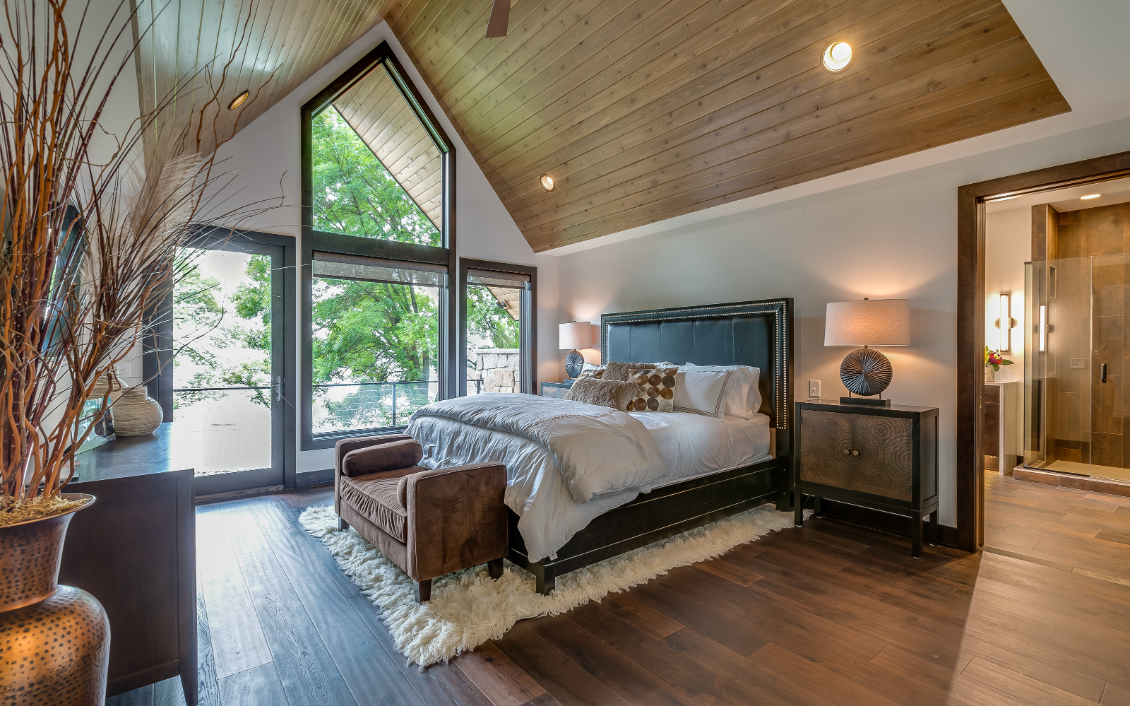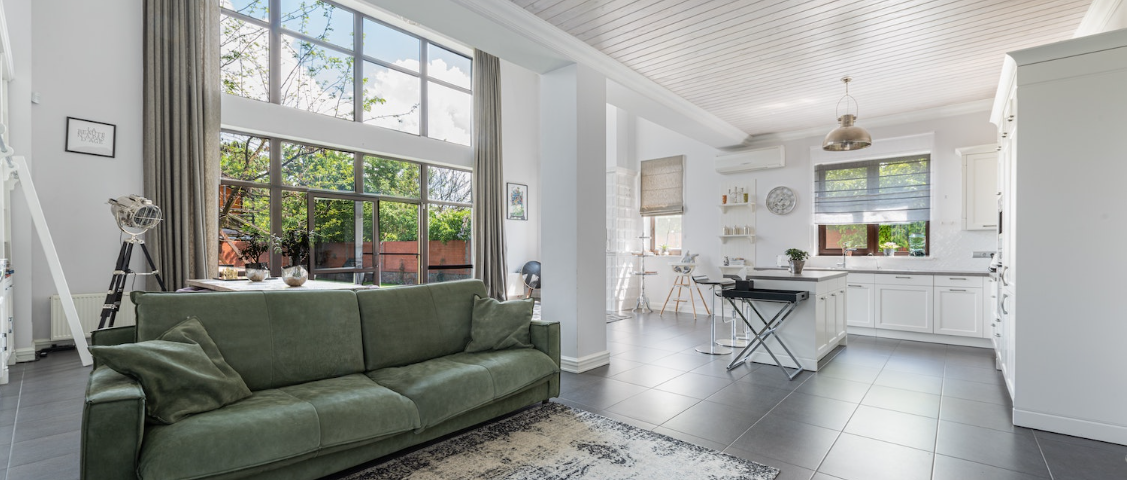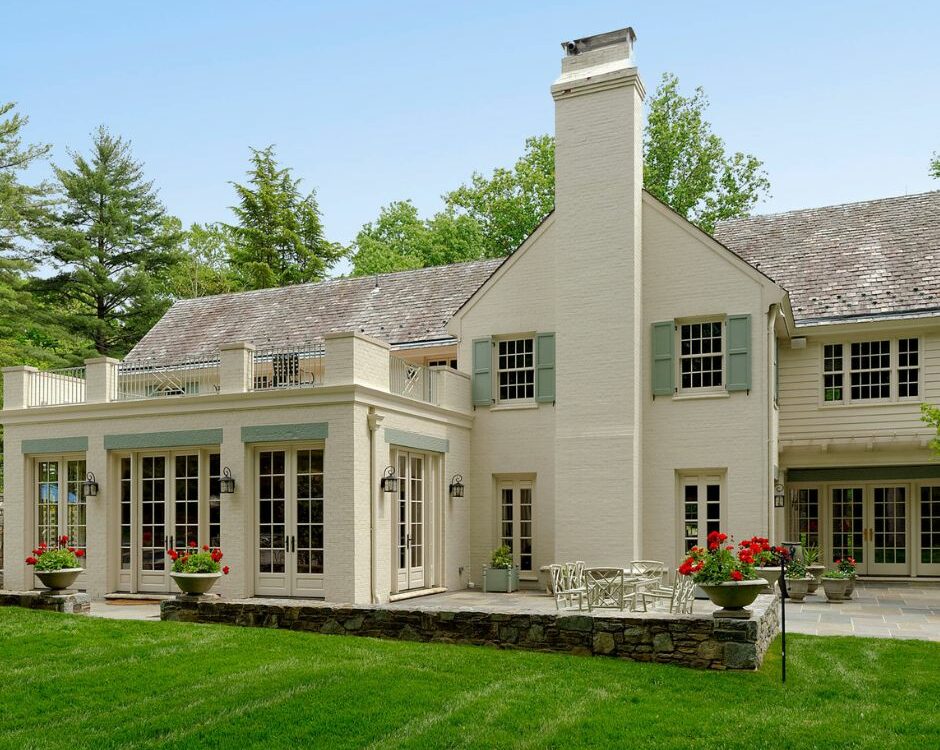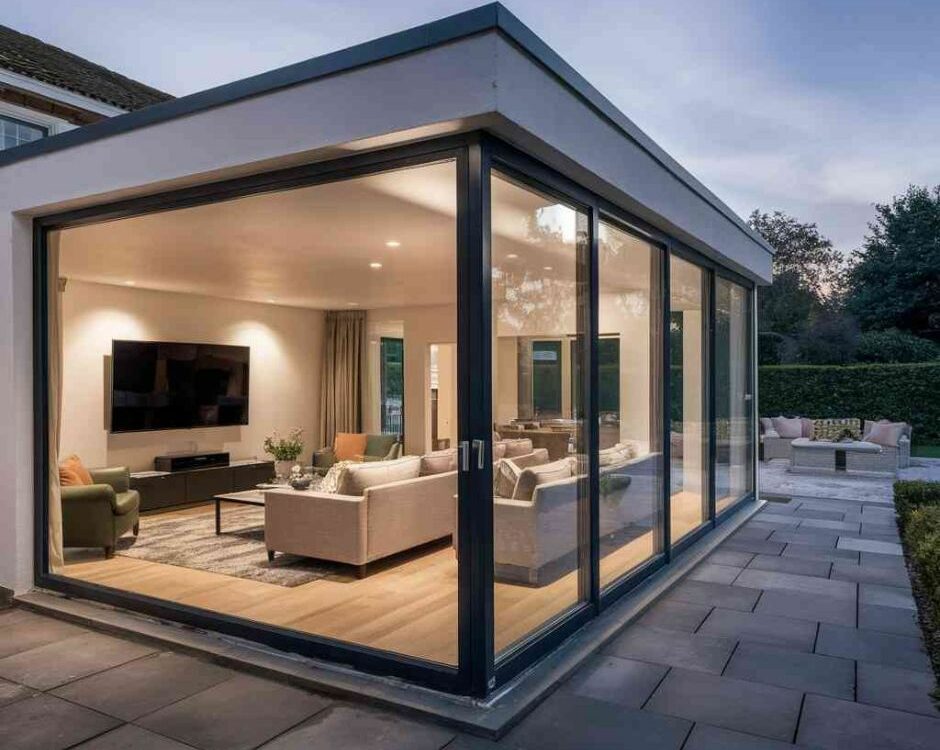
Dream Big: Tips For Designing The Perfect Room Addition For Your Home
November 15, 2023
Cultural Hub: The Vibrant Tapestry Of Plaza Del Valle In Panorama City, CA
November 28, 2023The architectural integrity of a home is a testament to its history, an embodiment of the artistic and cultural influences of its time. When considering room additions or expansions, maintaining this aesthetic harmony poses a significant challenge. It requires not only understanding the architectural style and characteristics that define your home but also leveraging innovative techniques to ensure that new spaces blend seamlessly with existing design elements.
Home expansion projects are complex undertakings that demand meticulous planning, innovative design strategies, and precise execution. The objective is not merely to create additional space but also to enhance functionality without disrupting the visual cohesion of the property.
This article delves into various aspects crucial for successful room addition projects: identifying your home’s architectural style, implementing suitable integration techniques, and striking a balance between old charm and modern convenience. By forging an intricate blend of originality and continuity within these spaces, homeowners can achieve a sense of belonging that transcends the physical confines of their residence.
Understanding the Architectural Style of Your Home
Identifying and understanding the existing architectural style of a home is pivotal in ensuring that any new additions seamlessly blend with its original design, thereby maintaining the aesthetic integrity and overall harmony of the structure.
The process involves examining various elements such as building materials, roof lines, window shapes, and other distinct features that define its character.
It also demands an appreciation for historical periods and specific design movements that have influenced the architecture.
This inquiry not only requires a keen eye for detail but also a depth of knowledge about different architectural styles – from Classical to Contemporary.
Moreover, it is important to remember that each architectural style comes with its own set of principles regarding proportions, symmetry, detailing and ornamentation which must be carefully considered when planning room additions.
For instance, adding a sleek modernist extension to a Victorian-era home could lead to visual discordance unless thoughtfully executed with respect to scale and materiality.
Thus, rather than imposing a new language onto an existing one without due consideration can result in spaces feeling disjointed or out-of-place – undermining instead of enhancing the holistic experience of inhabitation.
Therefore, through diligent study and thoughtful application of these architectural principles in designing room additions can contribute effectively towards achieving seamless integration between old and new spaces while preserving their individual identities.
Techniques for Successful Home Expansion Projects
Implementing successful home expansion projects necessitates an understanding of various techniques such as skillful planning, careful material selection, and astute architectural coordination to ensure the enlarged area harmonizes with the overall structure.
Skillful planning involves meticulous mapping out of the project’s timeline, budget, and desired final outcome before commencing any construction work.
Careful selection of materials is key in guaranteeing that new additions blend seamlessly with existing spaces – this includes matching textures, colors, and patterns to preserve visual consistency across different rooms.
Furthermore, astute architectural coordination ensures a seamless integration between old and new elements by preserving stylistic integrity while incorporating necessary modern conveniences.
1. Consistent Style: Preserving the home’s original design aesthetic during the expansion process is vital for achieving a cohesive look throughout. This can include maintaining similar window styles or repeating architectural details found elsewhere in your house.
2. Proportional Scaling: It’s important to consider scale when adding onto your house; an oversized addition could overwhelm your existing home or look out of place in relation to neighboring houses.
3. Natural Flow: The movement from one space to another should be smooth and intuitive – a well-integrated floor plan facilitates this natural flow by aligning doorways, designing fluid pathways and considering sightlines.
When done right, these techniques can create an expanded living space that doesn’t just add more room but enhances the charm and character of your entire home.
Through thoughtful integration of new spaces alongside pre-existing designs, homeowners can achieve a sense of unity within their dwelling that caters not only for functional needs but also satisfies aesthetic preferences for continuity and balance.




